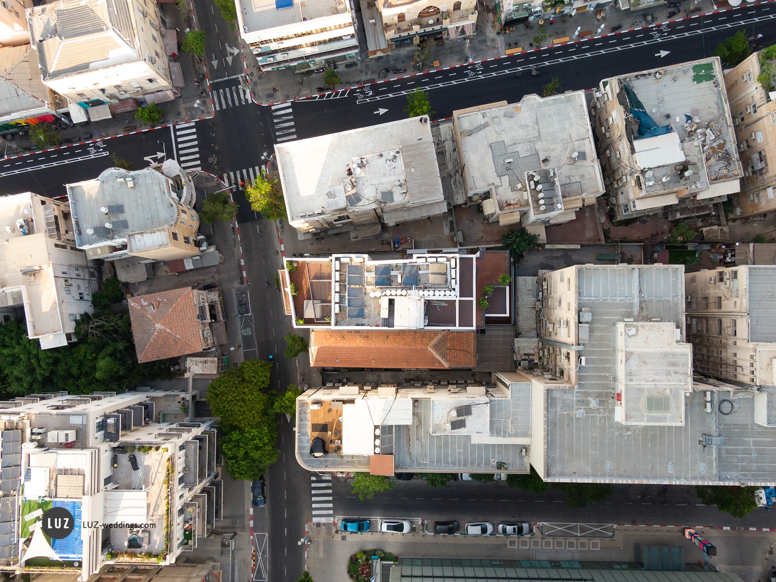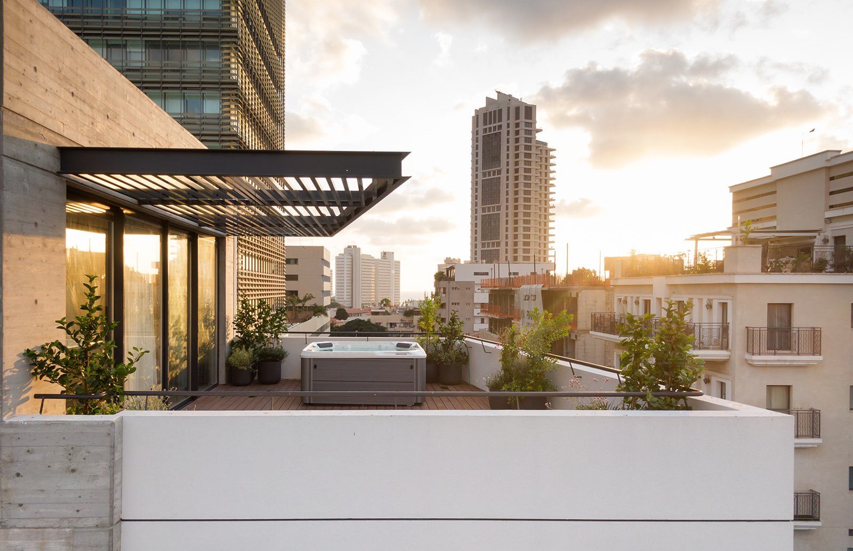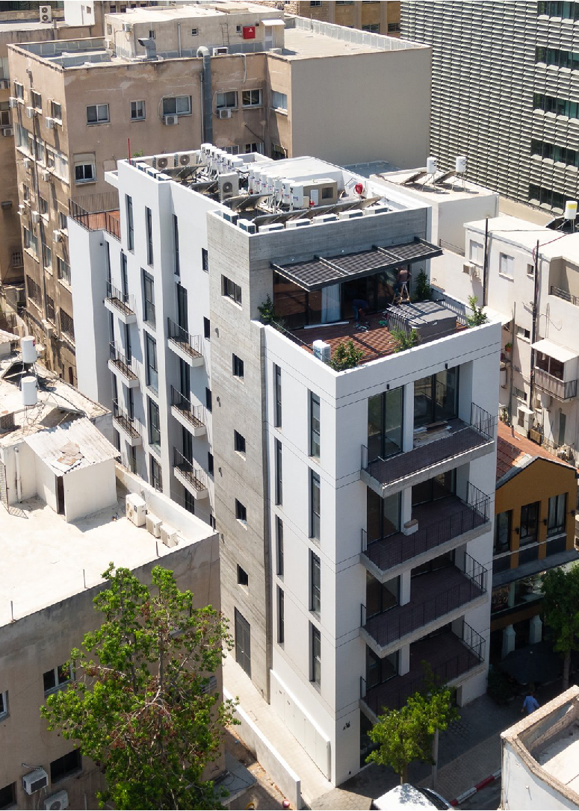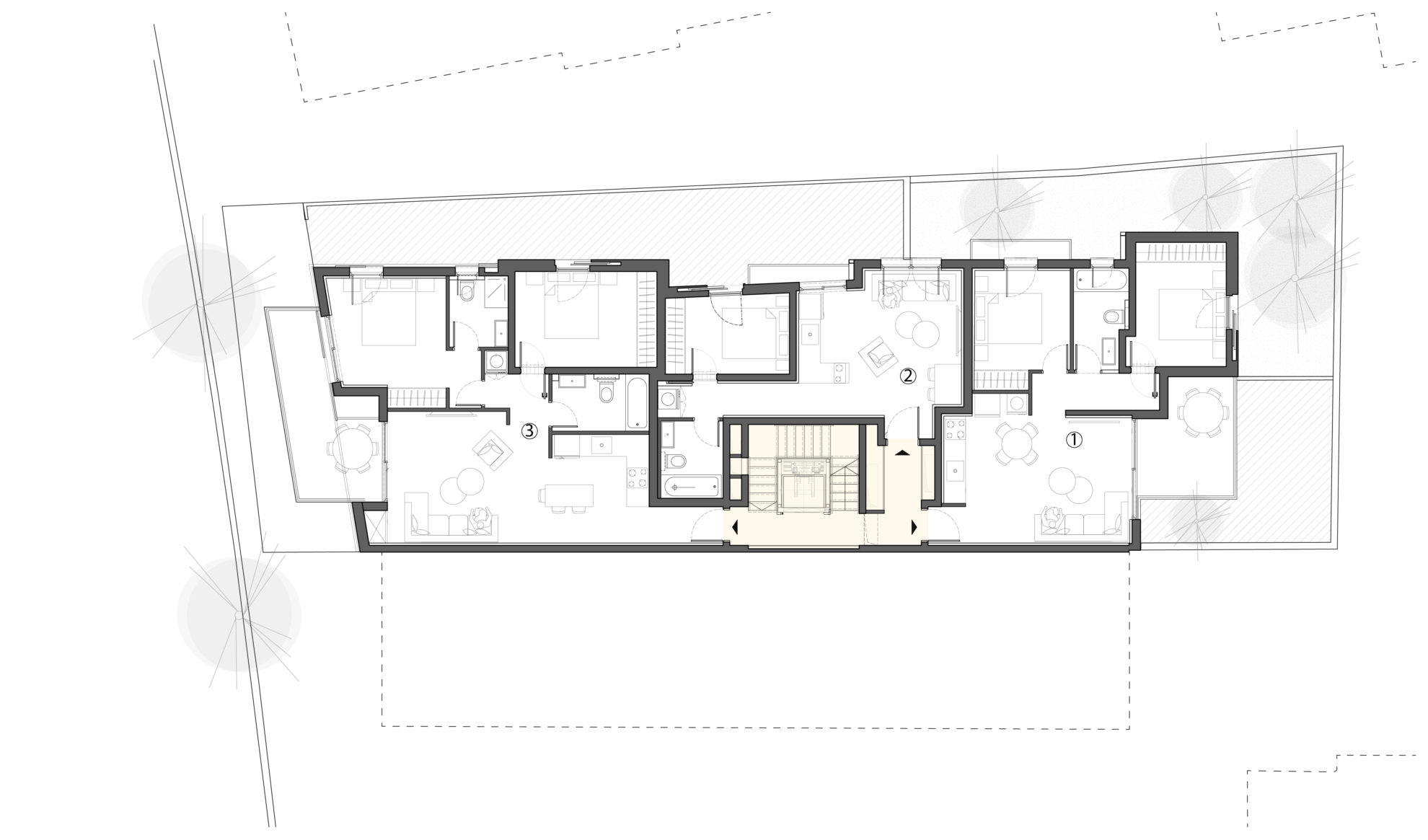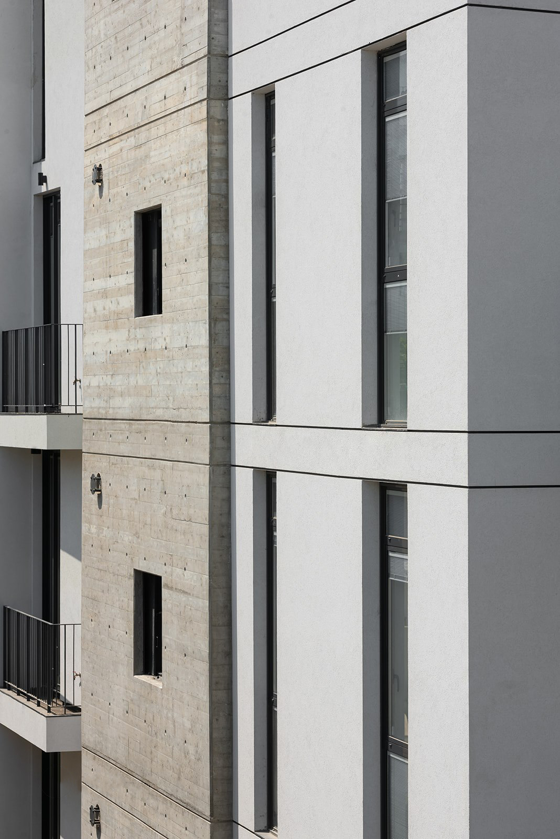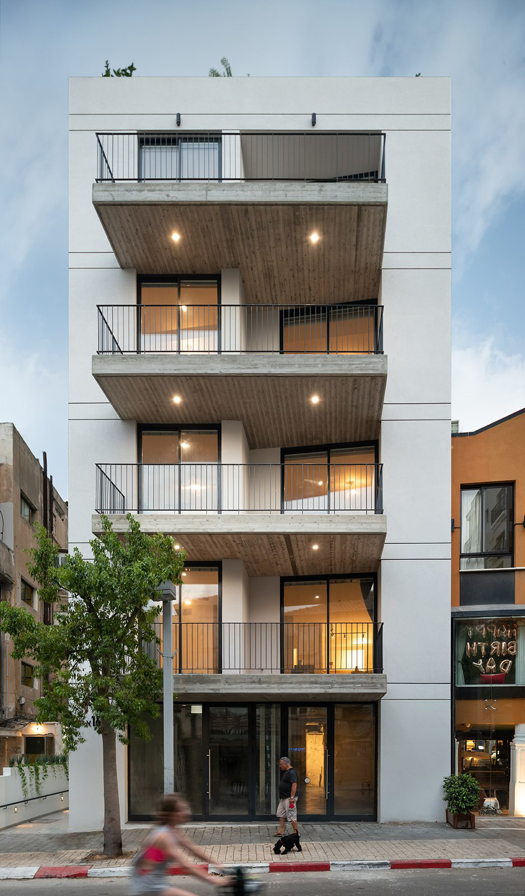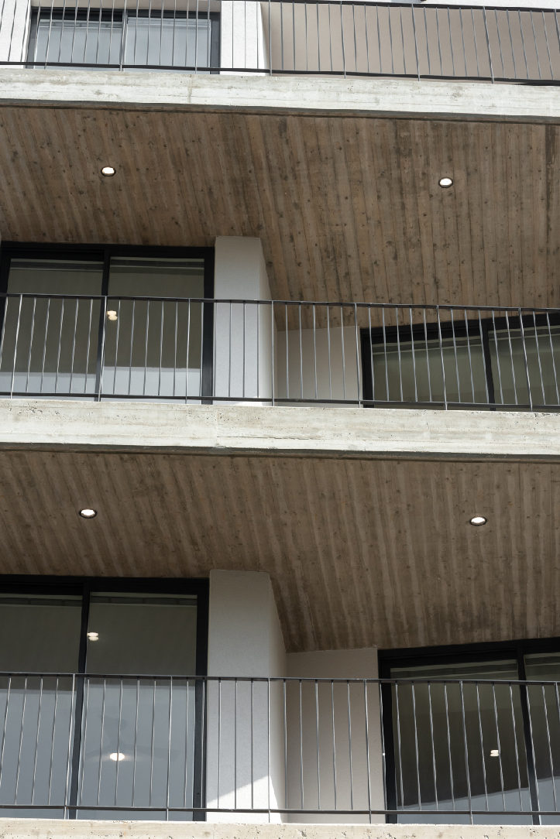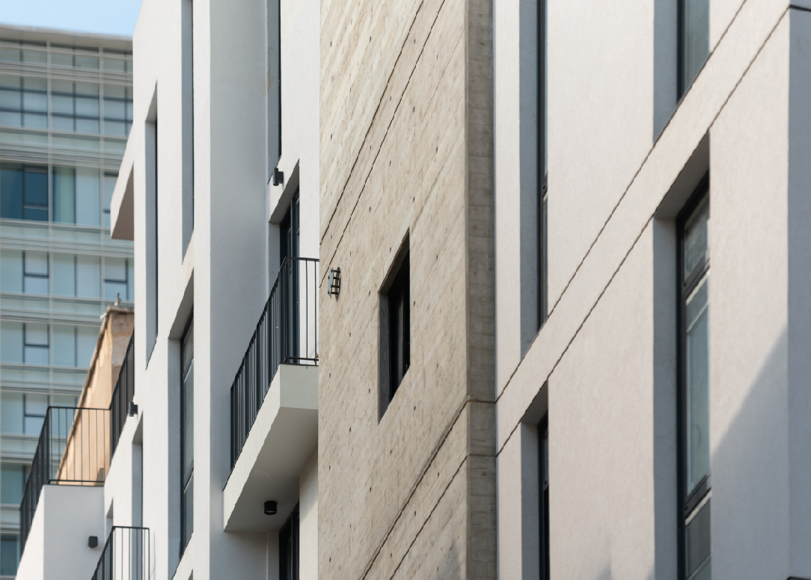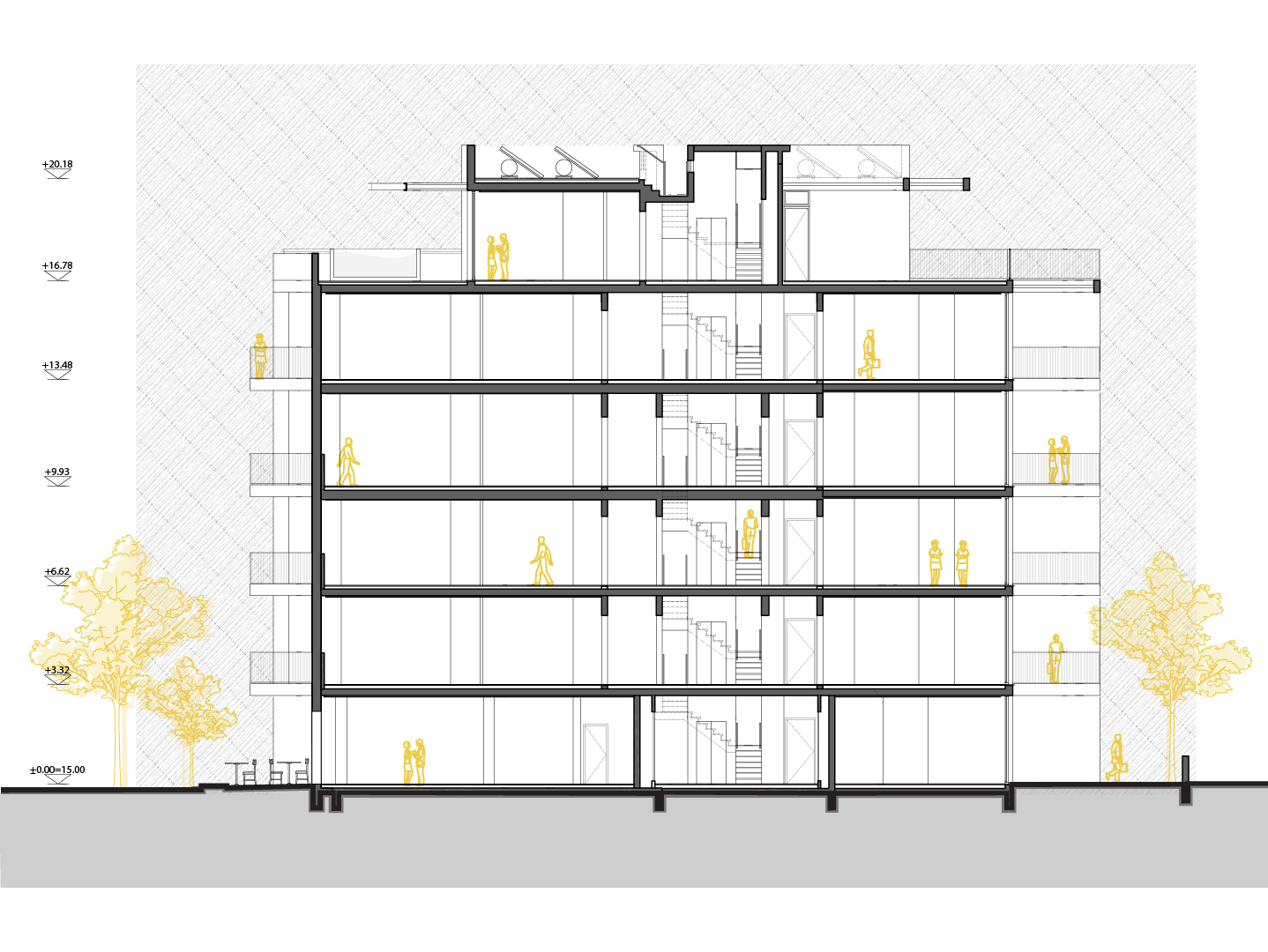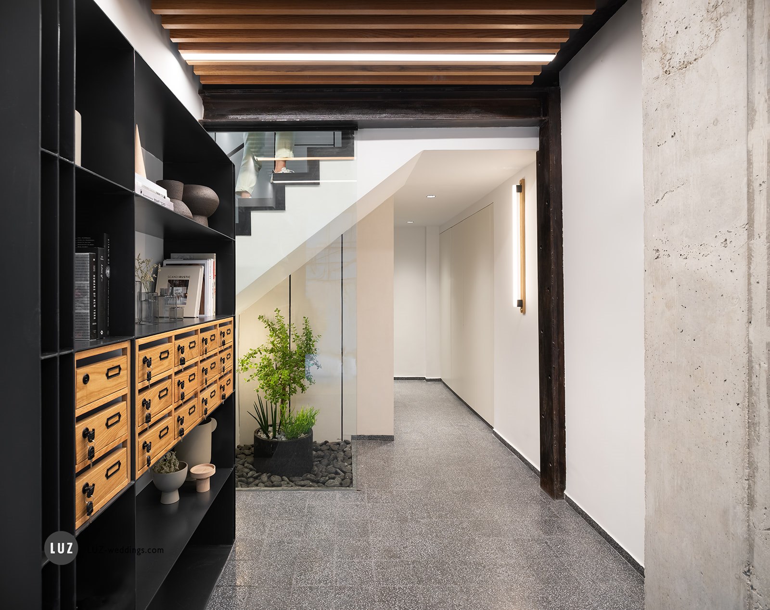
Concept
Replacing an existing residential building from the 1950s on Tel Aviv’s famous Montefiore St, this project offers an innovative housing solution on a unique lot. Narrow but deep, the lot at Montefiore 16A created a welcoming challenge for the firm, that came up with a design solution maximizing the space, offering a total of 3 apartments per floor, while giving each one access to abundant light and air.
Minimalistic in nature, the building mixes concrete, white stucco and black metalwork in order to create a subtle yet sophisticated effect for a street that’s dominated by mostly high-profile preservation buildings. The design of the facade utilizes the depth of the lot in order to offer balconies that are deep and three dimensional, making the building stand out. Details such as wooden flooring and paneling throughout the interiors and balcony surfaces complete the design of the building, referencing its Modernist context.

