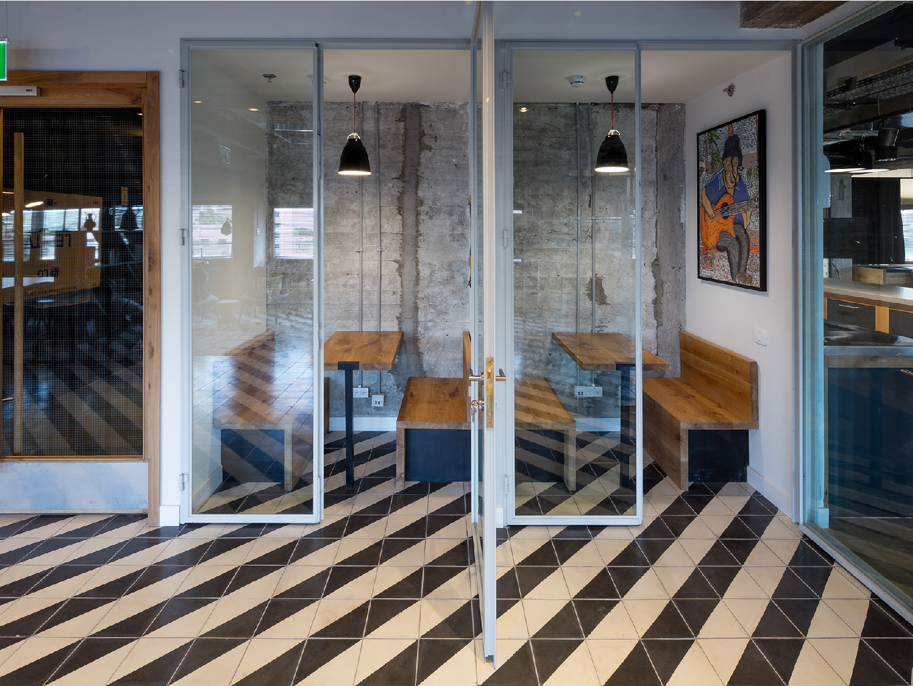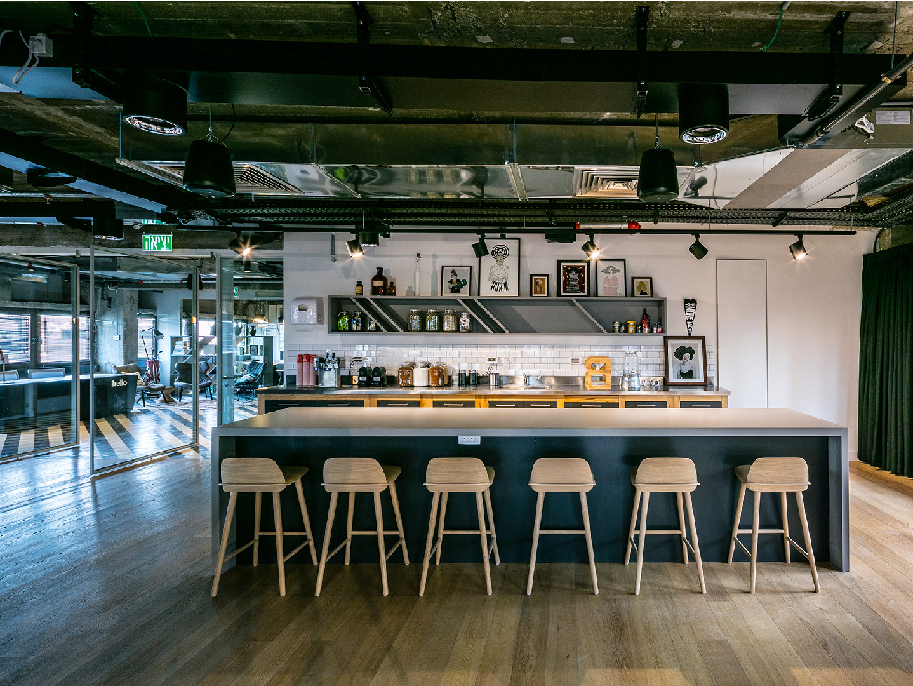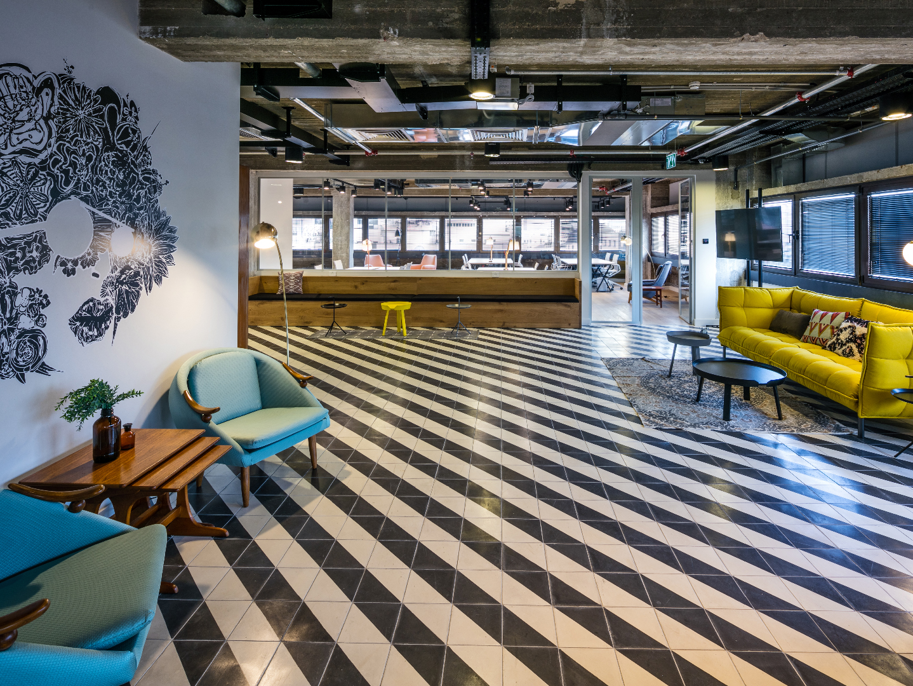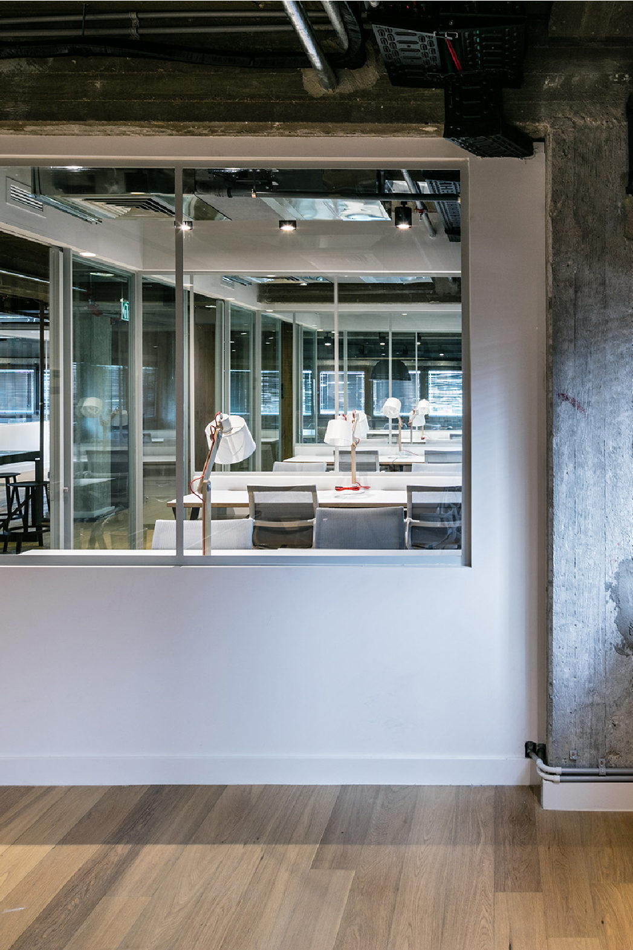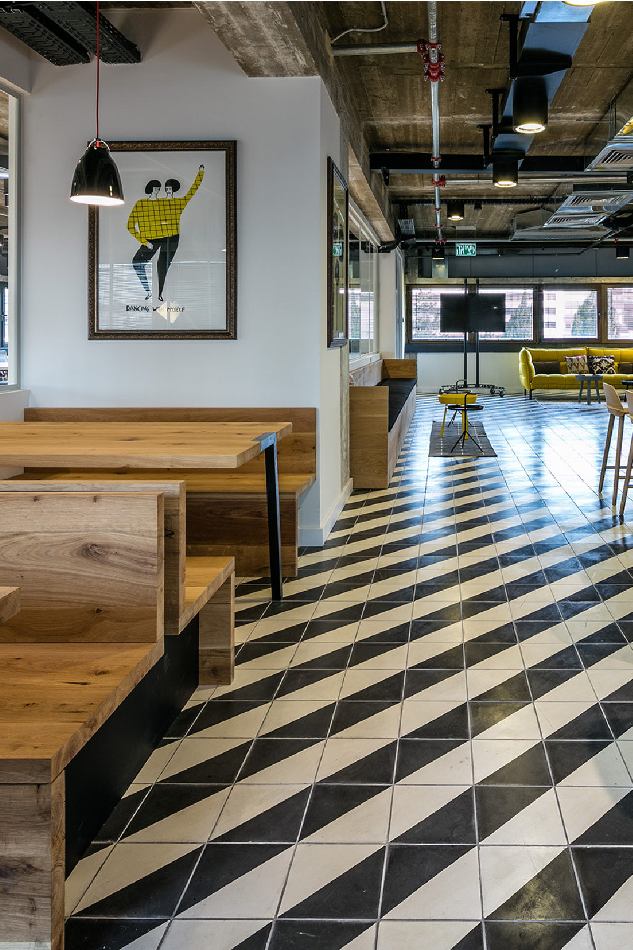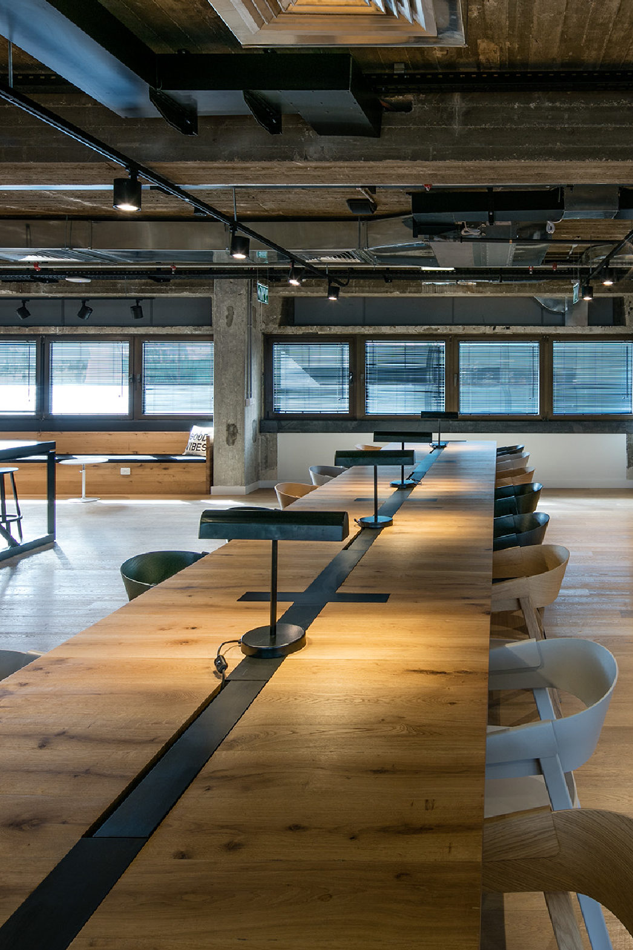By Preserving existing elements of the structure such as the exposed concrete beams, columns, and ceilings, MP Architects utilized the deeper tones and textures of the space. Also, the firm used reclaimed and new tiling, light wood parquet flooring, and white metal framing elements to modernize and stylize the otherwise austere interior.
On top of this foundation, we introduced design elements such as exciting lighting fixtures, custom-made furnishings and works of art to lighten up the space and create pockets of activity and interest without compartmentalizing the layout. The introduction of a carefully curated color palette allowed for the space to transform even more from a stiff skeleton into an inspiring and layered composition.
