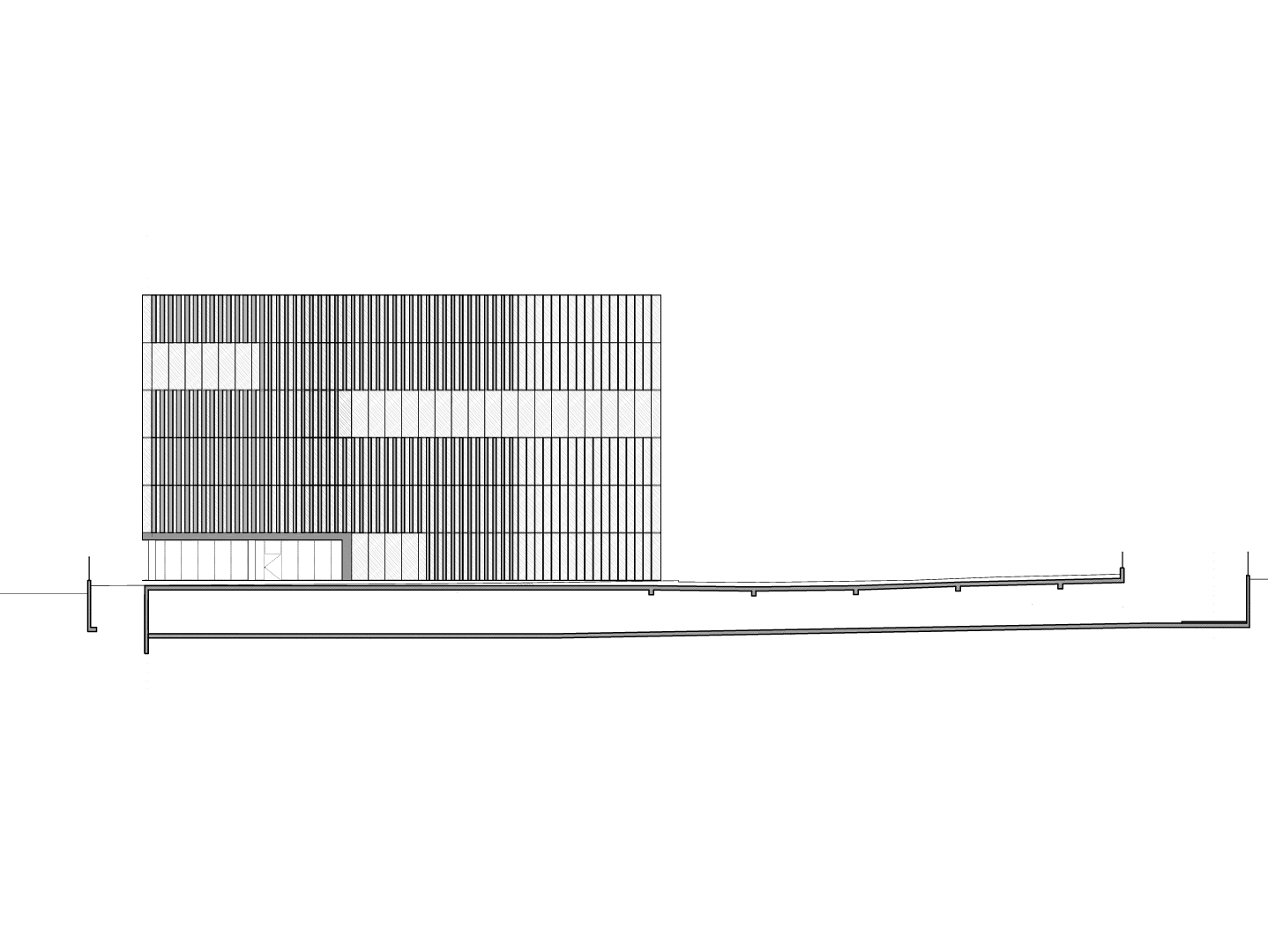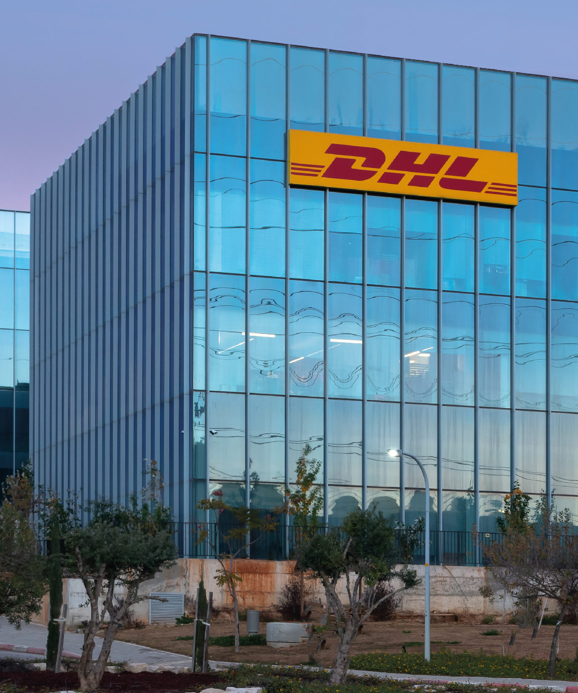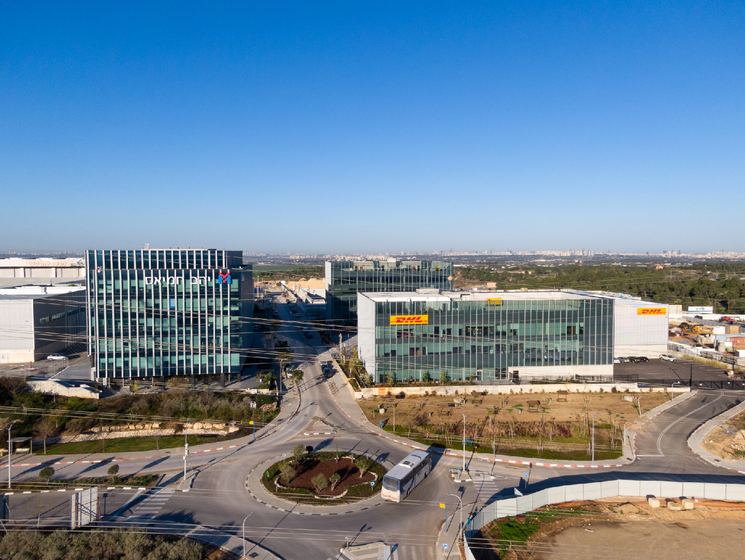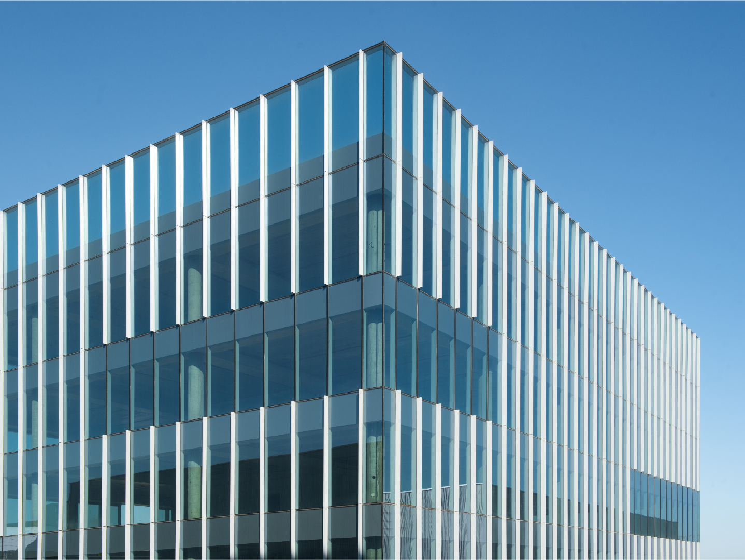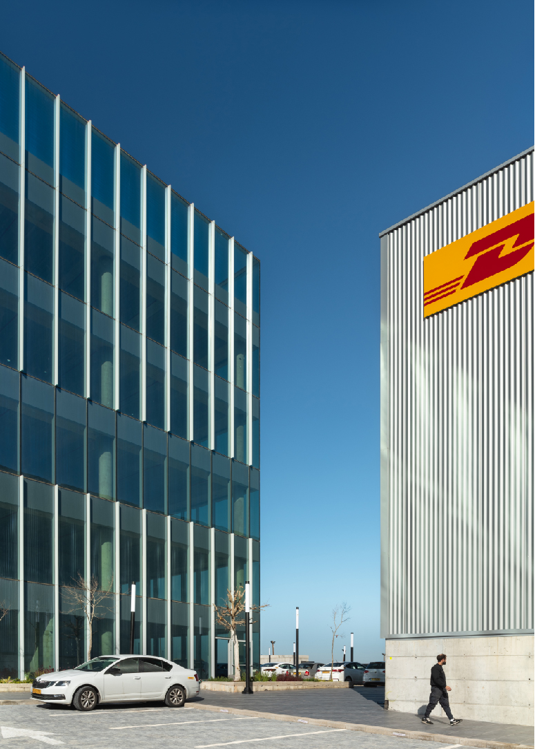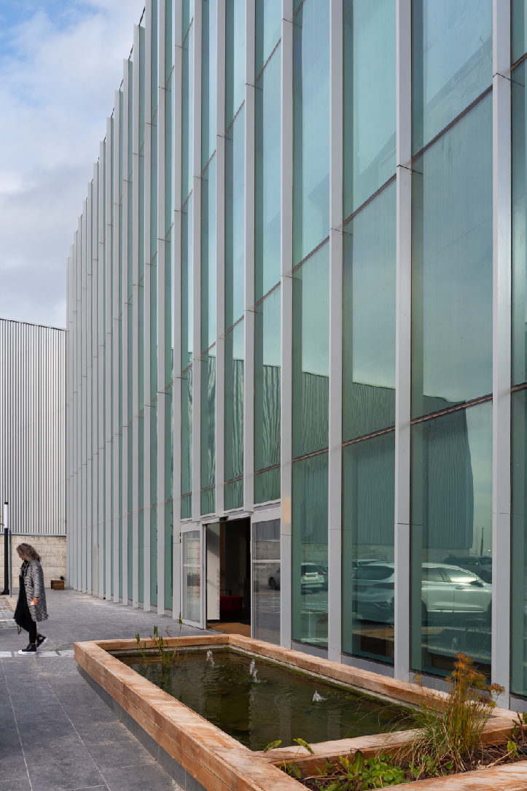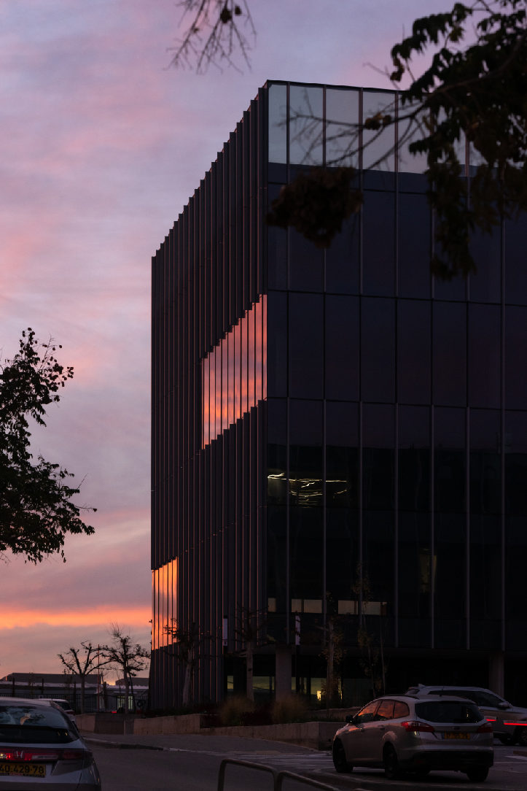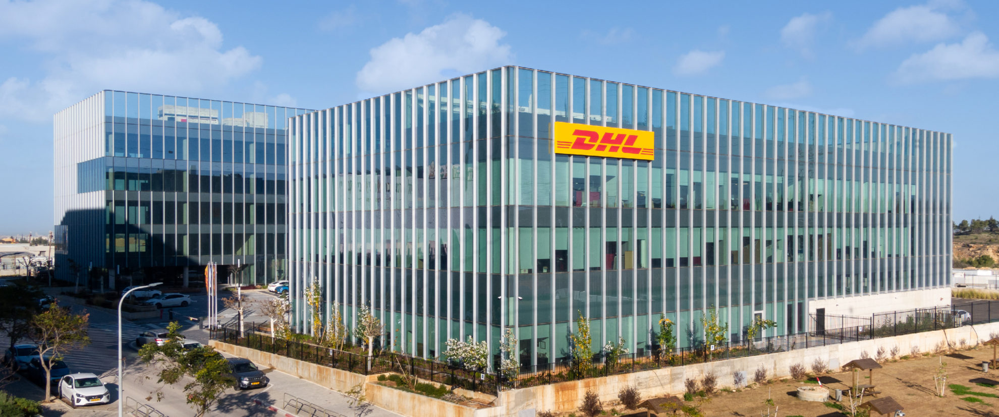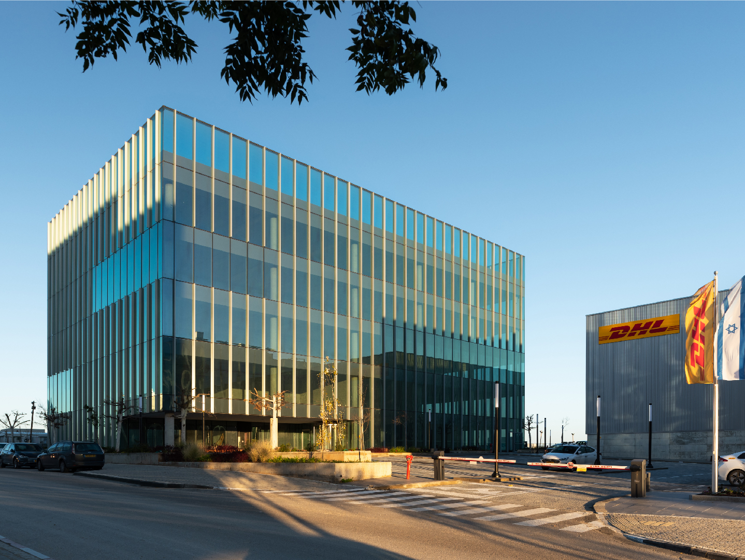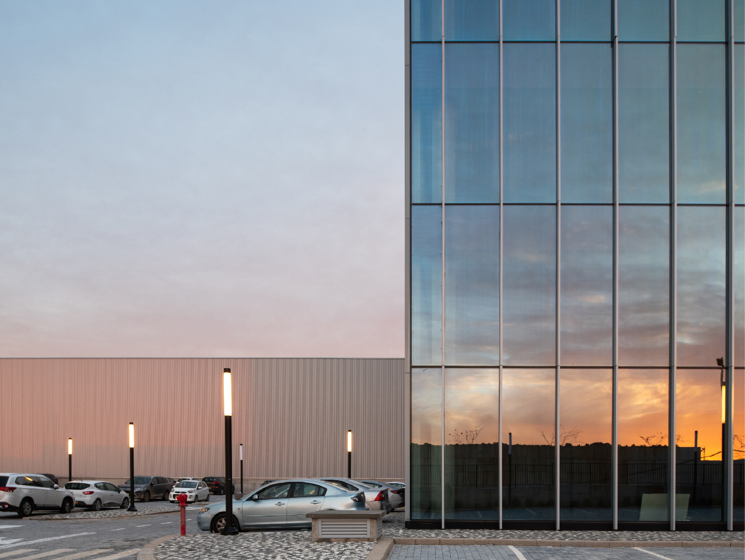Located in the industrial complex of the city of Shoham, only 10 minutes away from central Tel Aviv, Hamias Shoham offers a two-building mixed-use complex of industrial, office, and commercial spaces. Attempting to challenge the conventional polygon/warehouse typology, this project proposes a lighter and more restrained take on what such building might look, and work like.
Proposing a logistics structure of 5500 sqm next to an administration and procurement building of 6000 sqm, the project situates the two inside two large public plaza spaces, offering a multitude of pedestrian as well as vehicular circulation routes.
The design of the exterior offers a playful take on what’s visible vs what’s not when viewing the building from different angles. As one circles the building, they get to discover more of what’s inside and same is the case for whoever is inside. The addition of design features such as this one and others throughout the project, seeks to re-evaluate the role of design within a typology that has traditionally avoided engaging with this field.
